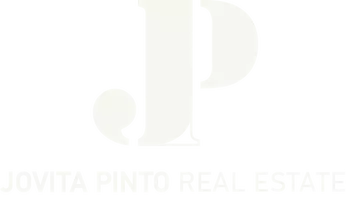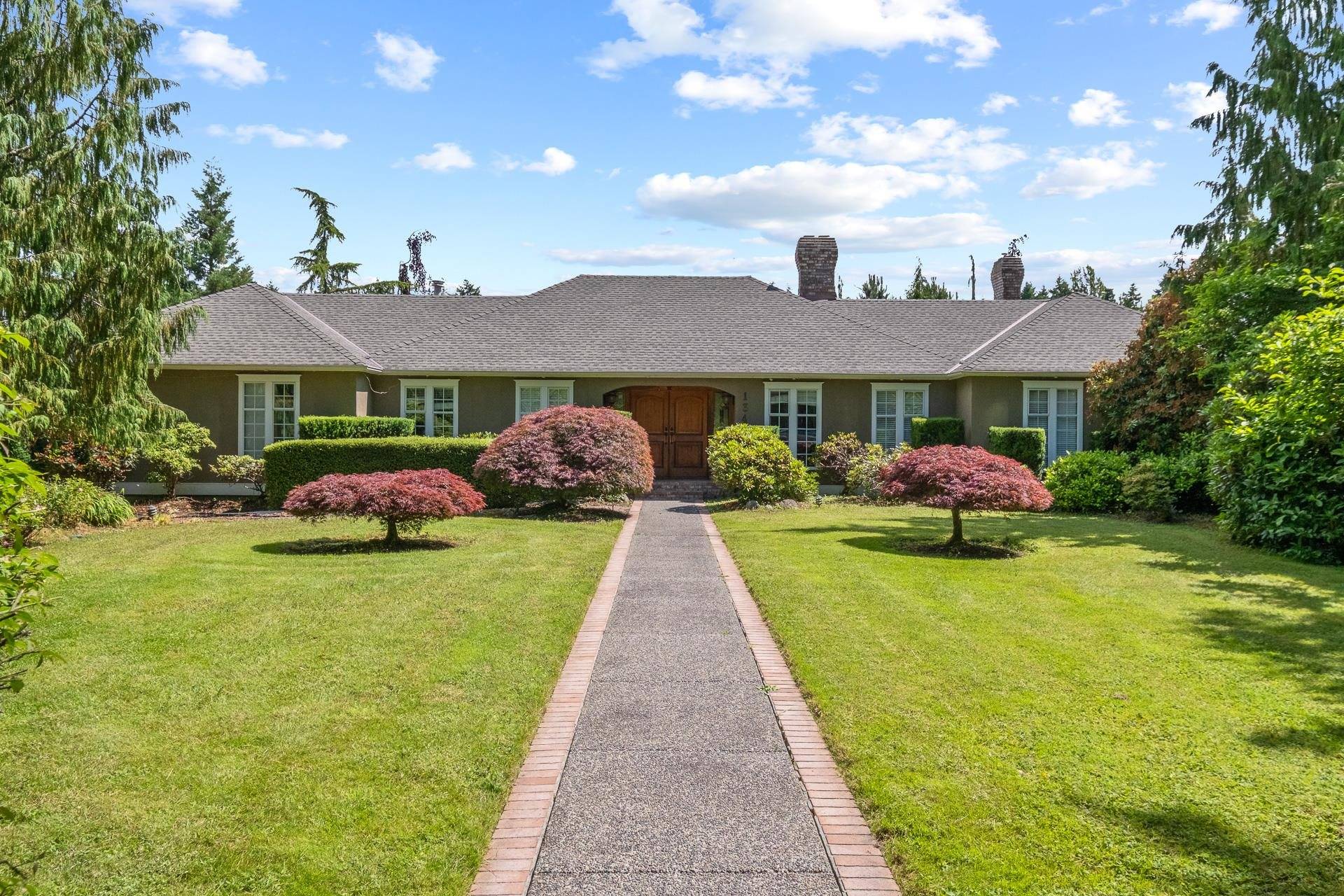6 Beds
8 Baths
11,266 SqFt
6 Beds
8 Baths
11,266 SqFt
Key Details
Property Type Single Family Home
Sub Type Single Family Residence
Listing Status Active
Purchase Type For Sale
Square Footage 11,266 sqft
Price per Sqft $691
MLS Listing ID R3021575
Style Rancher/Bungalow w/Bsmt.
Bedrooms 6
Full Baths 4
HOA Y/N No
Year Built 1987
Lot Size 3.580 Acres
Property Sub-Type Single Family Residence
Property Description
Location
Province BC
Community Elgin Chantrell
Area South Surrey White Rock
Zoning RA
Rooms
Kitchen 1
Interior
Heating Baseboard, Hot Water, Natural Gas
Fireplaces Number 3
Fireplaces Type Gas
Appliance Washer/Dryer, Dishwasher, Refrigerator, Stove
Exterior
Exterior Feature Balcony
Garage Spaces 3.0
Garage Description 3
Community Features Shopping Nearby
Utilities Available Electricity Connected, Natural Gas Connected, Water Connected
View Y/N No
Roof Type Asphalt
Porch Patio, Deck
Total Parking Spaces 7
Garage Yes
Building
Lot Description Central Location, Cul-De-Sac, Near Golf Course, Marina Nearby, Recreation Nearby
Story 2
Foundation Concrete Perimeter
Sewer Public Sewer
Water Public
Others
Ownership Freehold NonStrata
Virtual Tour https://drive.google.com/file/d/1_6az6koH-uQw5_IhbRAT_Km0poWmUYj7/view?usp=sharing

GET MORE INFORMATION








