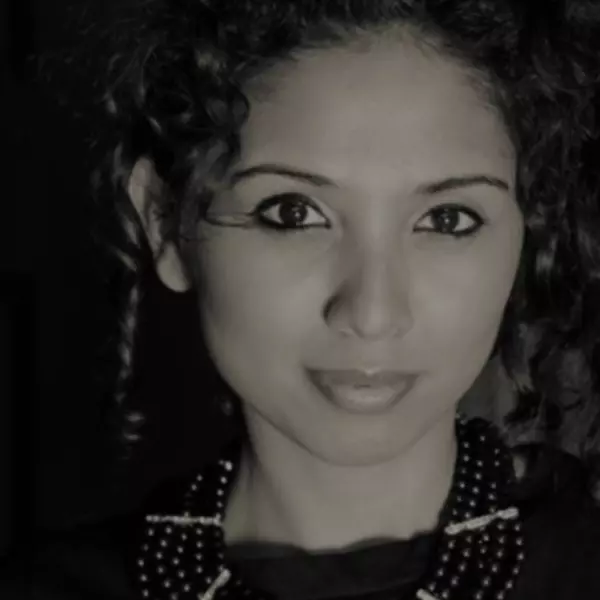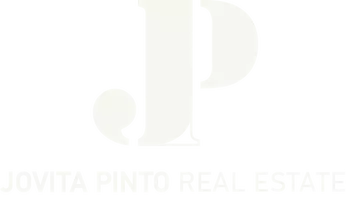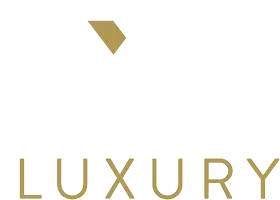Bought with Royal LePage - Wolstencroft
$1,100,000
$1,114,950
1.3%For more information regarding the value of a property, please contact us for a free consultation.
4 Beds
4 Baths
2,121 SqFt
SOLD DATE : 06/24/2025
Key Details
Sold Price $1,100,000
Property Type Townhouse
Sub Type Townhouse
Listing Status Sold
Purchase Type For Sale
Square Footage 2,121 sqft
Price per Sqft $518
Subdivision Noble By Essence
MLS Listing ID R3019758
Sold Date 06/24/25
Style 3 Storey
Bedrooms 4
Full Baths 3
HOA Fees $324
HOA Y/N Yes
Year Built 2022
Property Sub-Type Townhouse
Property Description
Bright & spacious, this newly built townhome offers over 2,100 sqft of thoughtfully designed living space. The main level features two living areas—perfect for a formal living room and a flexible space for a home office or playroom. The kitchen boasts a large island, high-end appliances, and flows into a cozy living room with custom built-ins and a fireplace. The dining area opens to a large deck ideal for BBQs and entertaining. The primary suite features a generous ensuite and walk-in closet. Downstairs, you'll find a fourth bedroom and full bathroom, perfect for guests. The long driveway along with a side-by-side double garage can host 4 vehicles. Extras include A/C, hot water on demand, forced air heating, and an epoxy-coated garage equipped with an EV charger. OPEN HOUSE June 28 1-3pm
Location
Province BC
Community Willoughby Heights
Area Langley
Zoning CD-12
Rooms
Kitchen 1
Interior
Heating Forced Air
Flooring Laminate
Fireplaces Number 1
Fireplaces Type Electric
Appliance Washer/Dryer, Dishwasher, Refrigerator, Stove
Exterior
Exterior Feature Garden, Playground, Balcony
Garage Spaces 2.0
Community Features Shopping Nearby
Utilities Available Electricity Connected, Natural Gas Connected, Water Connected
Amenities Available Maintenance Grounds, Management, Snow Removal
View Y/N No
Roof Type Asphalt
Exposure East
Total Parking Spaces 4
Garage true
Building
Lot Description Central Location, Recreation Nearby
Story 3
Foundation Block
Sewer Public Sewer, Sanitary Sewer
Water Public
Others
Pets Allowed Cats OK, Dogs OK, Number Limit (Two), Yes
Restrictions Pets Allowed,Rentals Allowed
Ownership Freehold Strata
Read Less Info
Want to know what your home might be worth? Contact us for a FREE valuation!

Our team is ready to help you sell your home for the highest possible price ASAP

GET MORE INFORMATION








